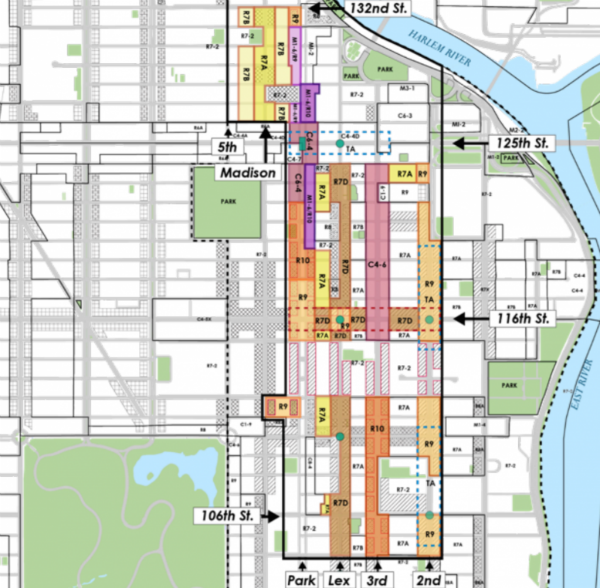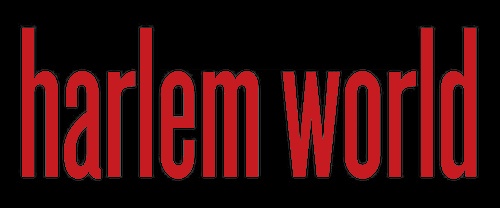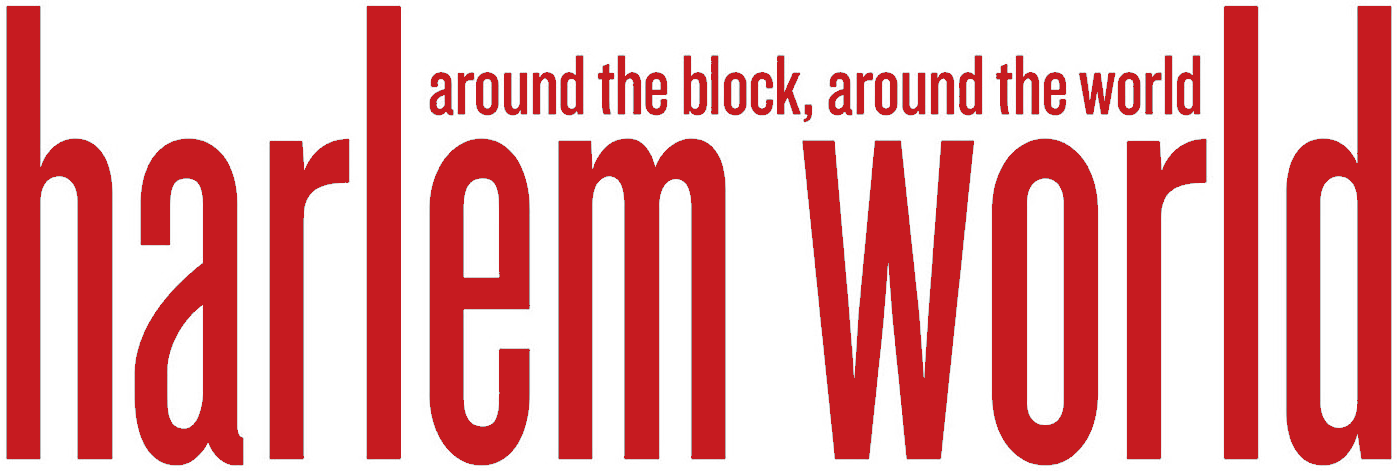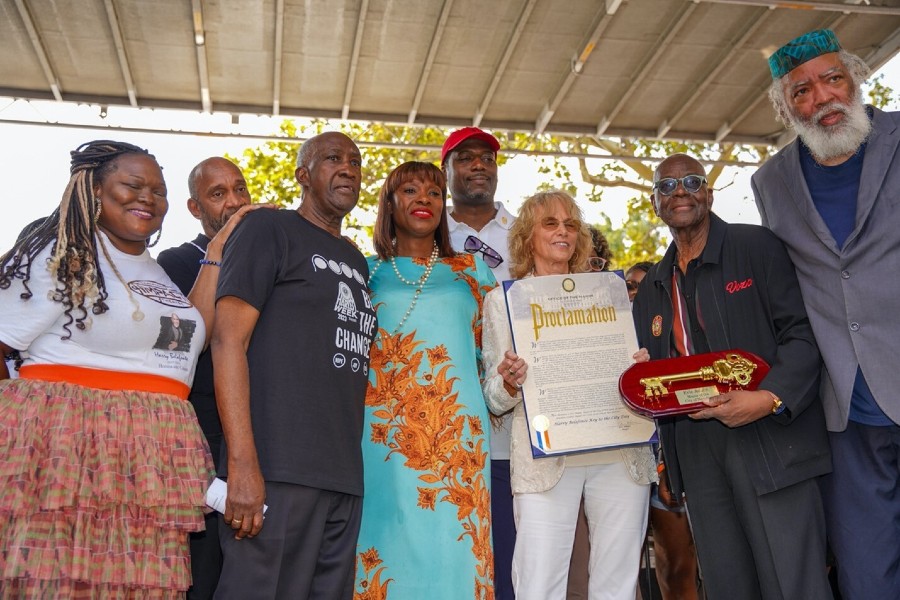
City officials unveiled a massive rezoning last night for East Harlem, where the administration hopes to encourage towers as tall as 30 stories, less parking for new buildings, and more ground floor retail.
The de Blasio administration revealed its plans for the neighborhood during a meeting of Manhattan community board 11 on East 101st Street. Neighbors who attended seemed surprisingly neutral, especially compared to the controversial, impassioned protests that have inflamed rezoning meetings in East New York and the Bronx.
The new zoning would mostly run along the north-south avenues, stretching from Park to Second Avenues between 104th and 126th Streets, and from Fifth to Second Avenues between 126th and 132nd Streets.
Planners hope to dramatically boost housing density along several blocks of Park, Second, and Third Avenues. Under the new zoning, buildings could reach up to 30 or 35 stories along several under-developed blocks on the avenues. The aim is to pump as many new housing units out of the neighborhood as possible, and that most new developments include affordable apartments. The blocks with the densest zoning will be mapped with Mandatory Inclusionary Housing, a new mechanism approved in March that requires developers who build on rezoned land to rent at least a quarter of their apartments at below-market rates.
Lexington Avenue will get height limits that cap new buildings at 11 stories, and zoning for some side streets along Lexington will limit new construction to eight stories.
Another major zoning change will come in the form of a special “East Harlem Corridors” district. The special district will apply on Park, Lex, Second, and Third Avenues and come with improvements that remind us of the city-wide Zoning for Quality and Affordability changes passed by the City Council earlier this year. The city has decided to waive parking requirements for all new residential buildings, but builders will still have to include parking for commercial and community facility uses that exist alongside apartments in new developments.
The rules for the special district will also allow more flexibility in designing new buildings along the elevated viaduct that ferries Metro North trains along Park Avenue. Planners want to require ground floor retail, large windows on ground floors, and buildings that line up with the street wall. New buildings will also set back before the viaduct, to prevent new skyscrapers from darkening Park Avenue even more than the train tracks already do.
Become a Harlem Insider!
By submitting this form, you are consenting to receive marketing emails from: Harlem World Magazine, 2521 1/2 west 42nd street, Los Angeles, CA, 90008, https://www.harlemworldmagazine.com. You can revoke your consent to receive emails at any time by using the SafeUnsubscribe® link, found at the bottom of every email. Emails are serviced by Constant Contact








