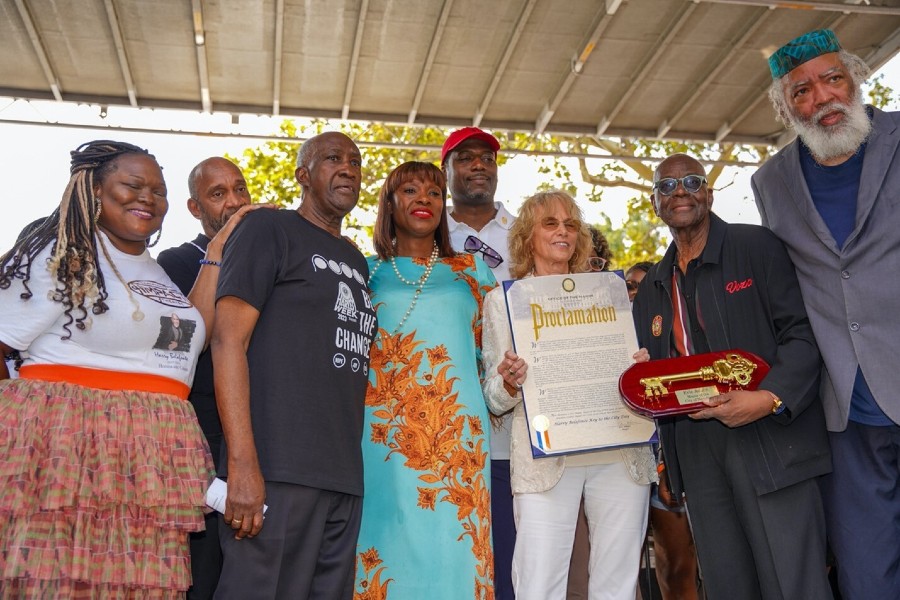 Building applications have been filed for a new 7-story structure at the corner of West 146th Street and Frederick Douglass Boulevard, in the upper blocks of Harlem. The development will consist of 1,647 square feet of retail space on the ground floor, 4,793 square feet of community facility space to be occupied by a doctor’s office and ambulatory space on the second and third floor, and 9,561 square feet of residential space. The latter will be divided between 14 units for an average size of 682 square feet, highly indicative of rentals. Sion Hourizadeh of Sion Consulting Engineering P.C. is listed as the architect, and Rayan Pedram of Atomatic Contracting Inc. appears to be the developer.
Building applications have been filed for a new 7-story structure at the corner of West 146th Street and Frederick Douglass Boulevard, in the upper blocks of Harlem. The development will consist of 1,647 square feet of retail space on the ground floor, 4,793 square feet of community facility space to be occupied by a doctor’s office and ambulatory space on the second and third floor, and 9,561 square feet of residential space. The latter will be divided between 14 units for an average size of 682 square feet, highly indicative of rentals. Sion Hourizadeh of Sion Consulting Engineering P.C. is listed as the architect, and Rayan Pedram of Atomatic Contracting Inc. appears to be the developer.
Via source
Become a Harlem Insider!
By submitting this form, you are consenting to receive marketing emails from: Harlem World Magazine, 2521 1/2 west 42nd street, Los Angeles, CA, 90008, https://www.harlemworldmagazine.com. You can revoke your consent to receive emails at any time by using the SafeUnsubscribe® link, found at the bottom of every email. Emails are serviced by Constant Contact








