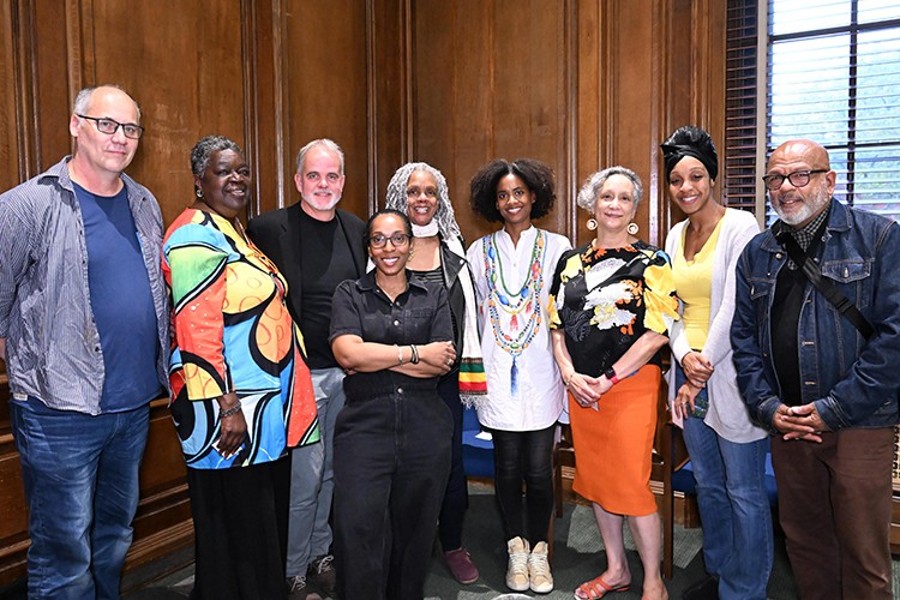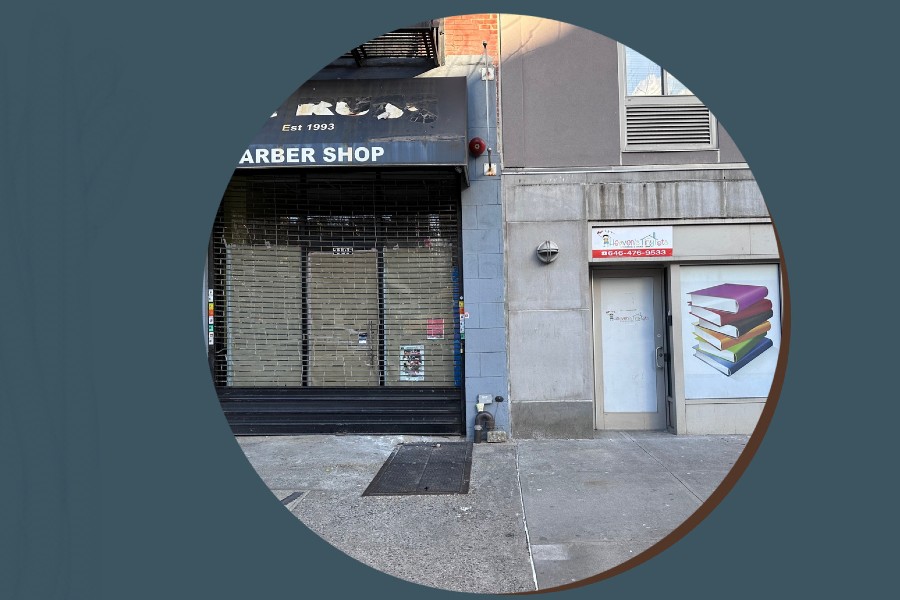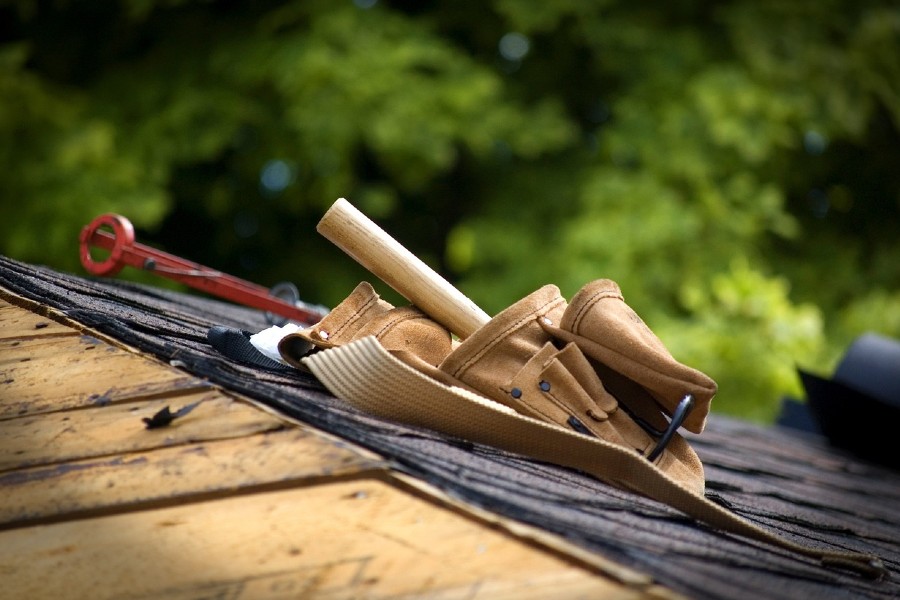 Neil Patrick Harris and David Burtka are selling their five-story townhouse in Harlem for $7,325,000.
Neil Patrick Harris and David Burtka are selling their five-story townhouse in Harlem for $7,325,000.
The couple paid $4,000,000 in 2013 for the 19th-century home at 2036 Fifth Avenue, which was renovated by interior designer Trace Lehnhoff in collaboration with architecture firm Povero & Company.
The couple paid $4,000,000 in 2013 for the 19th-century home at 2036 Fifth Avenue, which was renovated by interior designer Trace Lehnhoff in collaboration with architecture firm Povero & Company.
Designed for entertaining, the five-bedroom townhouse has a theater, music room, wine cellar, a rear garden, third-floor deck with an outdoor jacuzzi, and an irrigated rooftop.
Measuring 8,000 square feet and 20 feet wide, the townhouse was constructed in 1908.
Measuring 8,000 square feet and 20 feet wide, the townhouse was constructed in 1908.
Formerly a bed-and-breakfast, a 14-month renovation reconfigured the rooms to make a single-family home, including expanding the kitchen, as the couple told Architectural Digest in a 2016 interview.
Many 19th-century details, like the molding and millwork, were preserved.
On the parlor floor, there are 12-foot ceilings, original dark-wood wainscoting, and a gas fireplace.
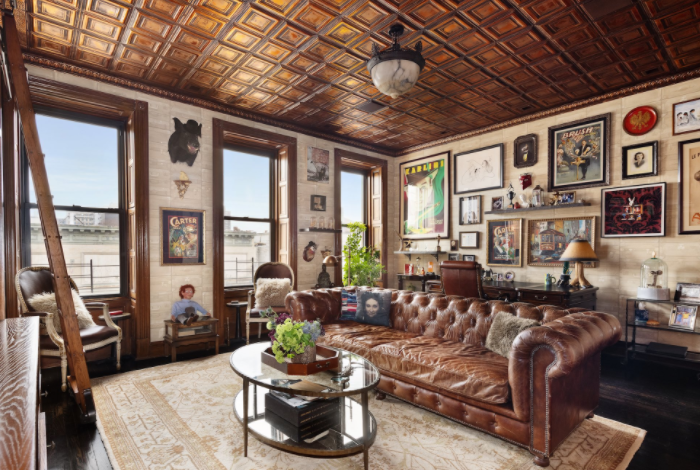
There is a music room on one end and a vintage bar sourced from an old hotel and restored to have two built-in taps on the other.
A butler’s pantry next to the bar makes serving guests a breeze. Double doors lead to a terraced garden, the first of four outdoor spaces at the home.
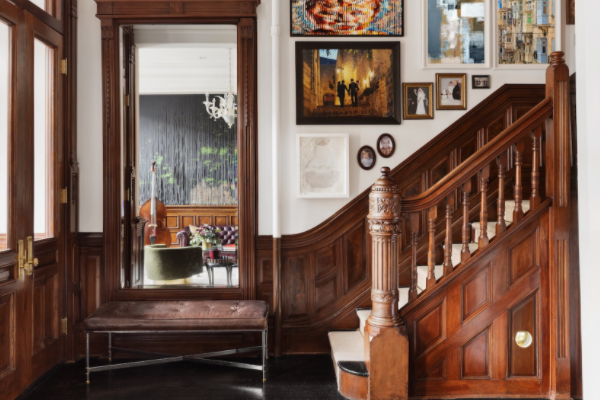
On the third floor, there is a massive living room and formal dining room overlooking Fifth Avenue. The chef’s kitchen, which can be closed off thanks to two enviable pocket doors, boasts custom cabinetry, a farmhouse sink, top-of-the-line appliances, and an oversized pantry.
Floor-to-ceiling glass doors open onto the outdoor deck, which is equipped with a built-in grill.
The primary bedroom suite is found one level up, with lots of closet space, a gas fireplace, and a marble-adorned bathroom with double vanity.
Perhaps most lovely is the private deck with a Jacuzzi. On the other end of this room is currently a homey library/den that could easily be converted into another bedroom.
Three additional bedrooms, a laundry room, and Harris’ “hidden office” can be found on the top floor. According to Architectural Digest, the room is located behind a trick door that opens when the “eyeball of a magician on a vintage poster is pressed.”
“I come from a Scooby-Doo mentality, where there are secret doors and the eyes on pictures move,” Harris told the magazine reported 6sqft.com.
Read the entire article here.
Photo credit: 1-3) Source.
Become a Harlem Insider!
By submitting this form, you are consenting to receive marketing emails from: Harlem World Magazine, 2521 1/2 west 42nd street, Los Angeles, CA, 90008, https://www.harlemworldmagazine.com. You can revoke your consent to receive emails at any time by using the SafeUnsubscribe® link, found at the bottom of every email. Emails are serviced by Constant Contact





