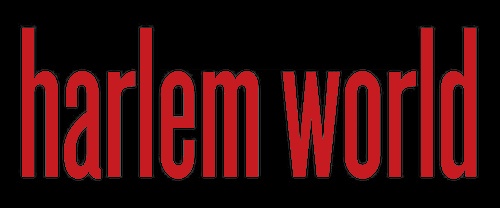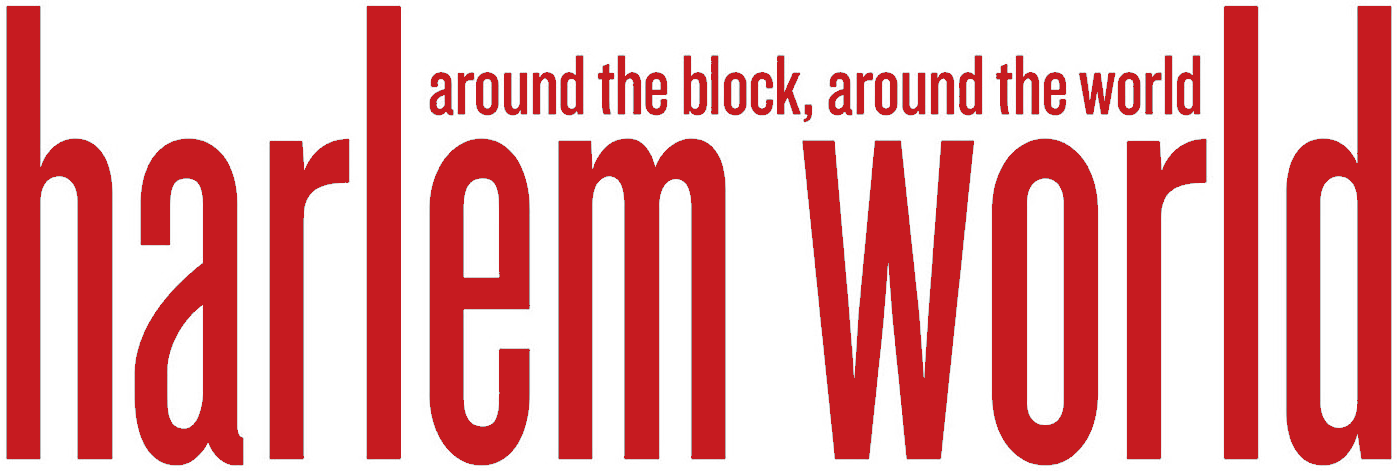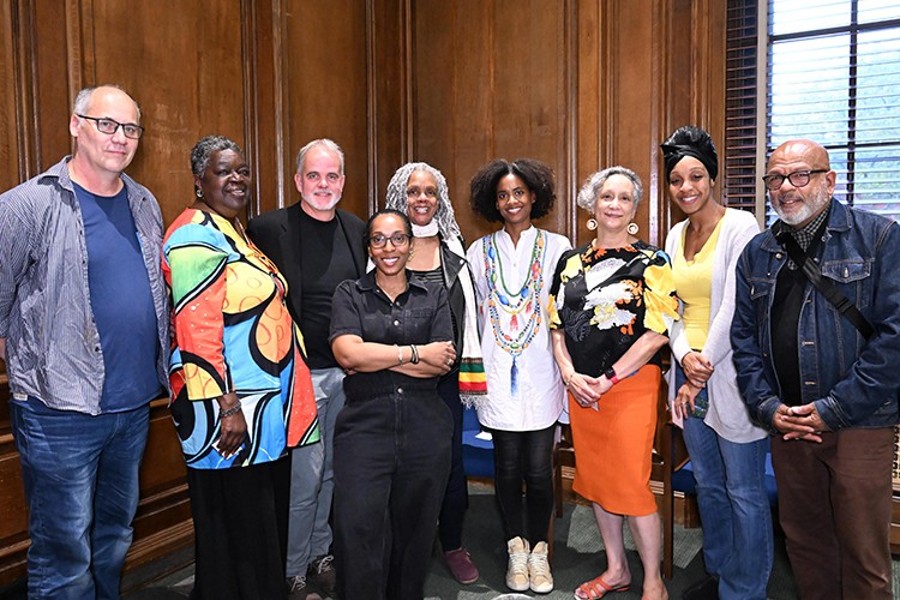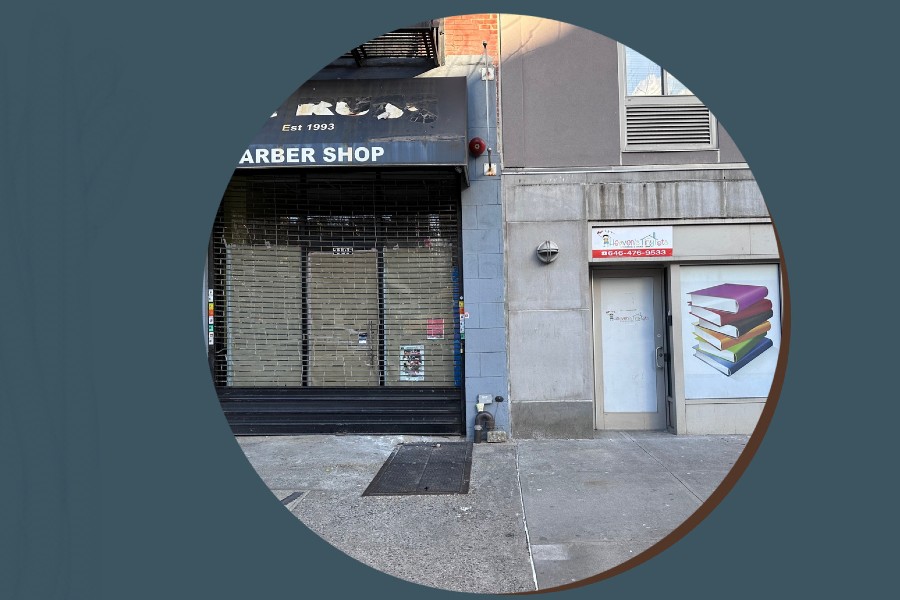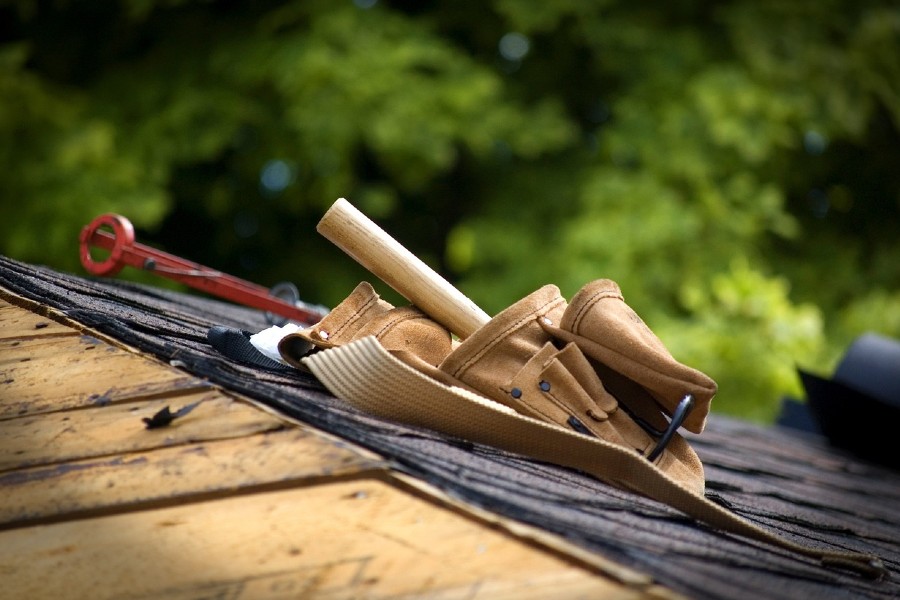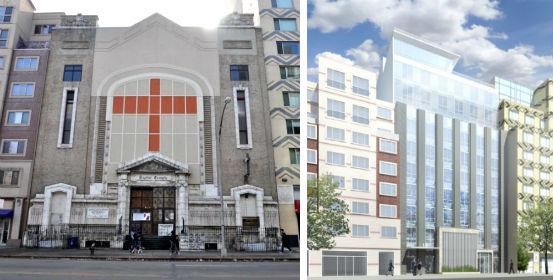 Located on West 116th Street between 5th Avenue and Malcolm X Boulevard, an 11-story building will soon rise at 20 West 116th Street and house 29,540 square feet of residential space. The project is being designed by GF55 Partners and developed by Carthage Advisors and will replace the old Harlem Baptist Temple Church, which was partially demolished back in 2009.
Located on West 116th Street between 5th Avenue and Malcolm X Boulevard, an 11-story building will soon rise at 20 West 116th Street and house 29,540 square feet of residential space. The project is being designed by GF55 Partners and developed by Carthage Advisors and will replace the old Harlem Baptist Temple Church, which was partially demolished back in 2009.
The building was, unfortunately, falling apart due to a fire back in 1965 and started to show signs of wear and deterioration on the roof and stain glass facade, both of which were demolished to make way for the upcoming project. The design in the new rendering is comprised of a mix of vertical columns encased in what looks like dark paneling, terminating towards the upper floors. Those yield to glass that stretches the full height of the building, up to the penthouse units and the outdoor terrace.
Become a Harlem Insider!
By submitting this form, you are consenting to receive marketing emails from: Harlem World Magazine, 2521 1/2 west 42nd street, Los Angeles, CA, 90008, https://www.harlemworldmagazine.com. You can revoke your consent to receive emails at any time by using the SafeUnsubscribe® link, found at the bottom of every email. Emails are serviced by Constant Contact
